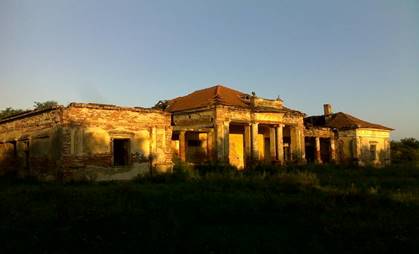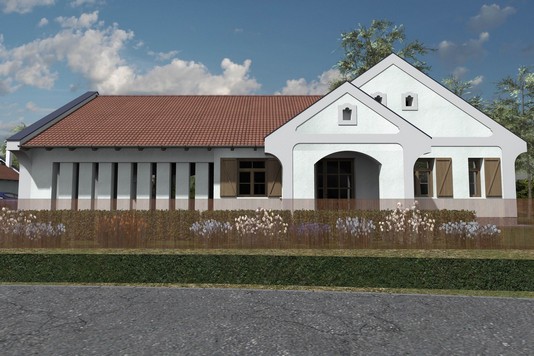Projects
Development of basic services for rural economies and population in Biharugra

One of the main objectives of Bozsód-Rét Non-profit Ltd. is to make it accessible to shape approach towards agriculture and environment and to expand welfare services, thus promoting the preservation of population levels in Biharugra.
The activity includes the development of environmentally conscious approach and introduction of rural values involving the population aged 0-14. The most important objective regarding the age group over 65 is to make hardly accessible natural beauties of the area more accessible, providing welfare services and services to improve the quality of life, thus the priority is improving liveability in the settlement.
Components of monthly services:
- introduction of the Biharugra fish-pond system, which is also unique by international standards, to children and shape their environmental consciousness;
- introduction of pond management – emphasis is on the relationship between humans and nature;
- improvement of quality of life among the elderly by also making these environmental elements more accessible to them;
- introduction of practical factors in rural life in hardly accessible areas (outskirts, cart tracks) insight into agricultural work processes;
- on-site introduction of grazing animal husbandry typical of Sárrét (Hungarian Grey Cattle, indigenous animals);
- providing expert guides;
- door-to-door delivery.
Exterior reconstruction of buildings that define the settlement, establishment and development of multifunctional community areas, energetic modernisation

Bozsód-Rét Non-profit Ltd. has decided to reconstruct the former Schwartz-Fried manor, as the valuable building is currently in an extremely poor condition due to the lack of maintenance and preservation efforts for decades. This can only be done gradually due to the extent and expected cost of the planned renovation and the available resources. This current project only includes the 1st phase of the restoration tasks, which are exclusively aimed at preservation.
The most important task of the currently planned construction activities in the 1st phase of comprehensive work is preventing further damage and deterioration of the building. The following tasks are required in order to achieve this:
- removal of existing roof structure which is in dangerous condition;
- removal of existing ornamental elements from the building, ensuring preservation of the current condition and documentation (detailed surveying and photos);
- removal of reinforced concrete structure from the building partially completed with bad technology, based on planning expert’s opinion;
- rebuilding the damaged, partially collapsed walls, restoration of façade;
- preparation of new crowns and lintels, roof structure;
- slating, roofing and placing additional tinsmith structure;
- construction of rainwater drainage system.
In order to preserve the architectural values of the building to the most possible extent – prior to beginning the construction work – comprehensive and detailed survey plan and photographic documentation is obligatory, which can be invaluable for requesting permits and planning in the later stages of restoration.
Facebook: www.facebook.com/schwartzfried/
Infrastructural development of markets for sales of local products, development of communal feeding

An outlet for selling local products will be developed within the project, which will be accompanied by the required basic infrastructure (parking, pavement) as well as establishing accessibility. In addition to the instalment of a solar cell system, the permits and construction plan documents, the technical inspection, public procurement, obligatory publicity, project management and sustainability plan will also be prepared. The building will adapt in its exterior and interior to local folk architectural traditions. It has a frontispiece with a porch structure. Its roofing has grooved tiles complemented with tinsmith structures. Its doors and windows have wooden structures, with divisions resembling the divided windows of old cottages. The curved apertures of the porch structure rely on dual round columns. The interior spaces of the building have visible wooden beam ceilings with layered sidings.